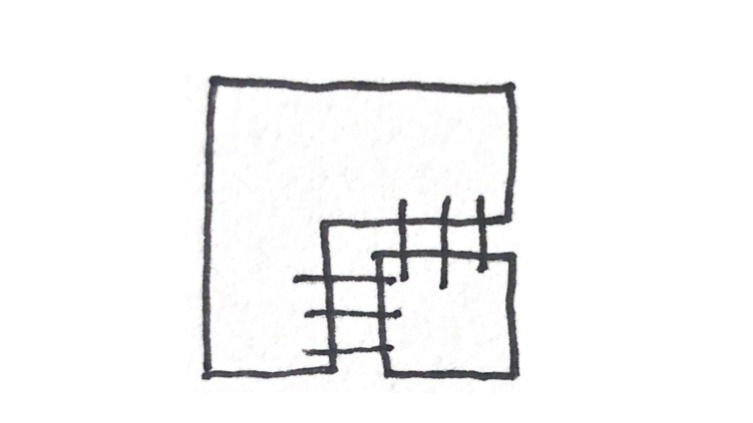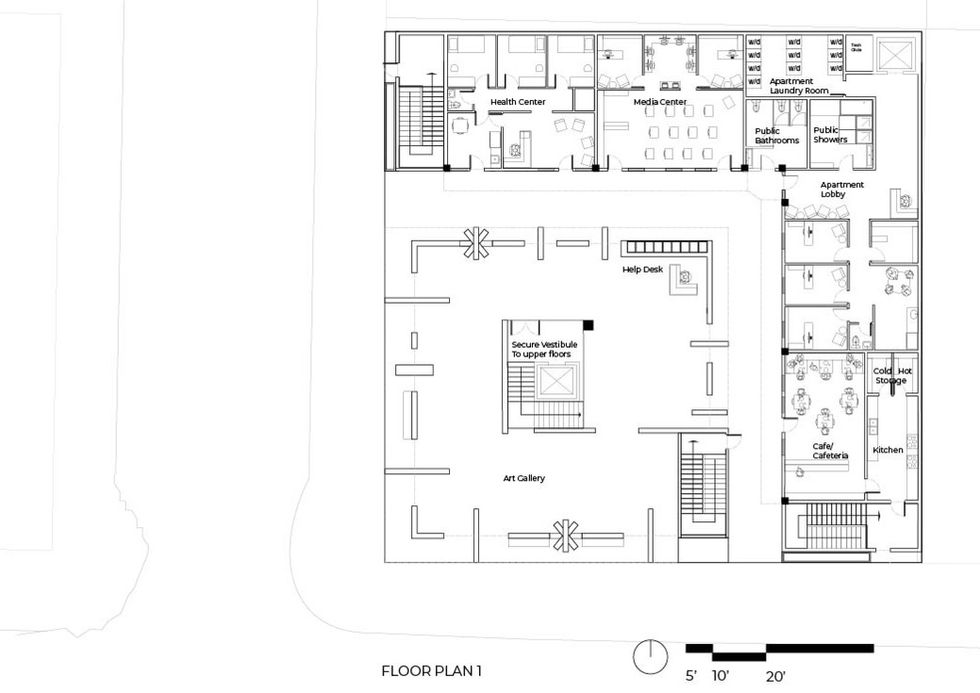STEFANY
OROZCO
Marayah Center
Old town China Town District, Portland, OR
Project Type: Individual
Designers: Stefany Orozco
INTRODUCTION
The Marayah Center is a mixed use transitional women and youth shelter, aiming to blur the lines between housed and unhoused individuals. The idea developed through the existing site conditions. The House of Louie, a landmark abandoned building in the old town china town district of Portland Oregon sat abandoned for years. It was gated off and many houseless individuals set camping tents in front of the abandoned building. This happened for a while until local community activists took their paintbrushes and left their mark on the building. The murals created by the community showed how a group of individuals could better their neighborhood and how they could come together through the medium of art. For this reason, this project aims to do three things:
1. Better the neighborhood.
2. Create a sense of community.
3. Help the unhoused and housed youth and women of Portland.
These three goals are achieved through 1.The introduction of new community facilities, 2. The use of the interactive art gallery on the first floor, 3.By creating a new safe haven for the transitioning population on the second through fourth floors.
FINAL RENDERS
PROCESS WORK
MASSING STRATEGIES



Overall Massing
Communal Art Museum
Overall Massing
The two seemingly separate buildings support one another and connect with veins of circulation. This configuration also gives all units ample and appropriate daylight, comfortable circulation spaces, and opportunities for casual experiences.
The ground floor of the building that is more directly exposed to the street and sidewalks edge contains an open, communal art gallery with movable panel walls that act as doorways.
The more private tucked in spaces of the L shaped building act as resources for the unhoused and housed populations as well as a cafe that can serve and employ both the housed and unhoused people in the area.



Exterior Circulation
Short Term Housing
Long Term Housing
The exterior walkway between the two buildings acts as a connection between not only the two buildings but also for the community members who want to explore the building.
Above the art gallery, the short term housing consists of four floors. Each floor has the potential to house up to twenty women and children.
To accommodate the potential PTSD that comes from living on the streets for an extended period of time, the long term housing is located in the more private area of the L shaped building. Here those identifying as women and children have time to get back on their feet.
FLOOR PLANS








